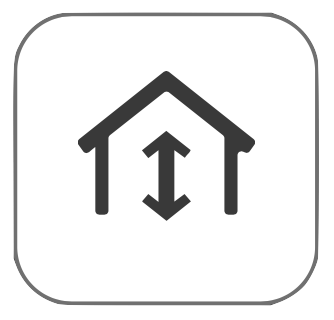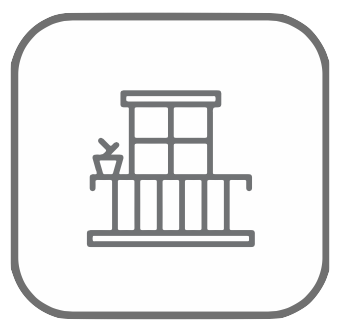Arif Complex
Paikpara, Brahmanbaria
Project Type: Mixed use Building
Land Area: 32.79 decimal
No. of Apartments: 36
Commencement: 2026
Handover: 2030
The Arif Complex is a striking Mixed-Use Building poised to become an aesthetic landmark in Brahmanbaria, raising the bar for local architecture and promoting civic pride. The lower commercial podium is defined by a bold, pixelated white metal screen providing shade and visual drama, while the twin residential towers above utilize raw, exposed light-grey concrete. This sophisticated contrast in materials and form is softened by the extensive integration of vertical greenery on the staggered balconies.
By merging innovative design with functional purpose (commercial + residential), the complex not only offers a highly modern living and working environment but also serves as an urban catalyst, demonstrating that high aesthetic quality can drive positive social and urban development.










